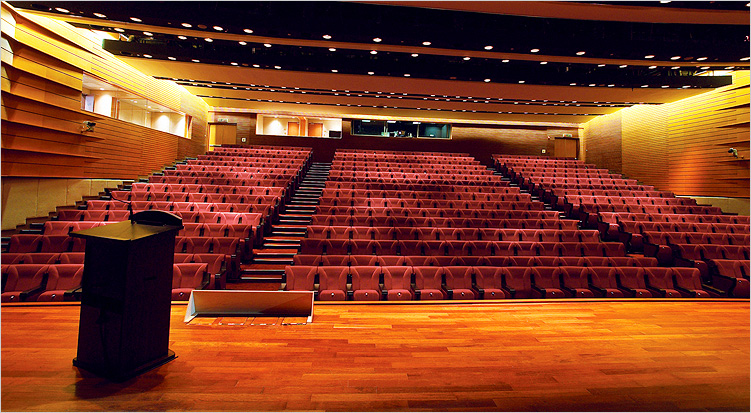The Kuala Lumpur Convention Centre is Malaysia’s premier award-winning purpose-built facility and Asia’s only AIPC (International Association of Congress Centres) Gold Standard venue. Located in the heart of the Kuala Lumpur City Centre integrated precinct, the venue offers over 22,000sqm of flexible function space. Overlooking the iconic PETRONAS Twin Towers and 50-acre KLCC Park, delegates and visitors attending events at the Centre have a varied range of recreational, entertainment, food & beverage and accommodation options within the 100-acre ‘city within a city’ KLCC development.
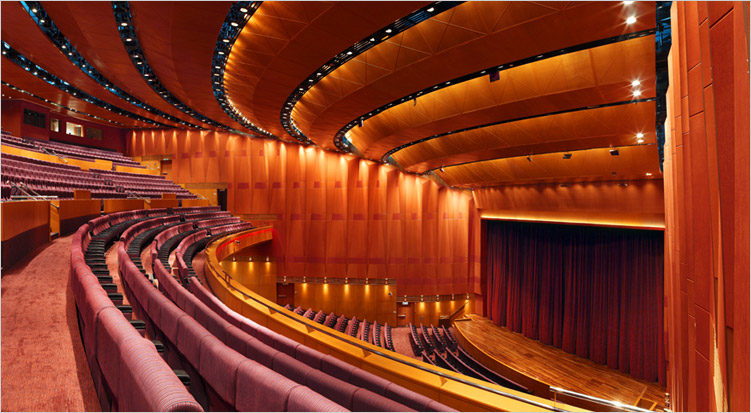
Plenary Hall
Plenary Hall
With its feature entrance on Jalan Pinang, the Plenary Hall is the Centre’s signature centrepiece. Internal entrances at several points make for easy access and transfer to other areas within the Centre. The Hall is ideal for keynote sessions, opening ceremonies, concerts and product launches. Spanning 2 levels, it is comfortable for audiences of 800 delegates to its capacity of 3,000.
Plenary Theatre
The Plenary Theatre located on Level 3 offers a more intimate auditorium with 500 seats. Excellent for plenary sessions, it can form the central focus for seminars and smaller conferences.
Exhibition Halls
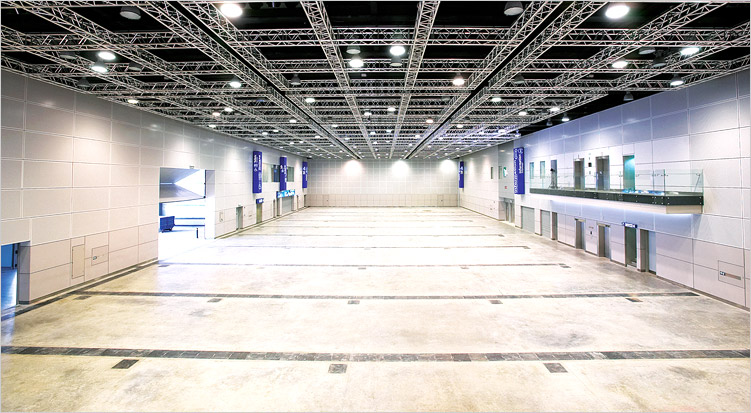
Hall 1 – 5
Hall 1 – 5
The Ground Floor Exhibition Halls offer complete flexibility when it comes to space and layout, as well as easy access for visitors. The spaces are ideal for exhibitions, and adaptable for banqueting and large cocktail receptions as well as sporting and entertainment events.
- View of KLCC Park and PETRONAS Twin Towers from the pre-function area
- 8m high by 6m wide vehicle access entrance
- 20 kN/m² floor loading throughout to accommodate delivery trucks and machinery exhibits
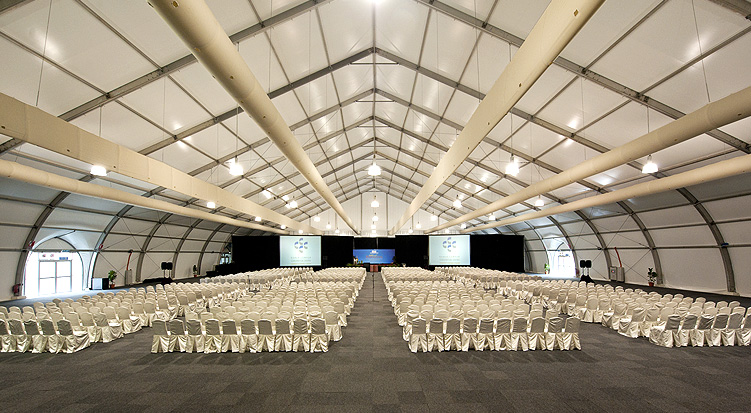
Hall 6
Hall 6
Exhibition Hall 6 is a new marquee space available at the Centre. The 2,600 sqm of space expands the Centre’s capacity to 22,659 sqm to better cater to larger exhibitions and conferences.
Exhibition Hall 6 connects to the Centre via Exhibition Hall 5 and our West Entrance (Hall 5 foyer).
Asides a banquet, the new space is ideal for exhibitions, cocktail receptions, hi-teas, buffet style catering, presentations, town hall meetings and concerts.
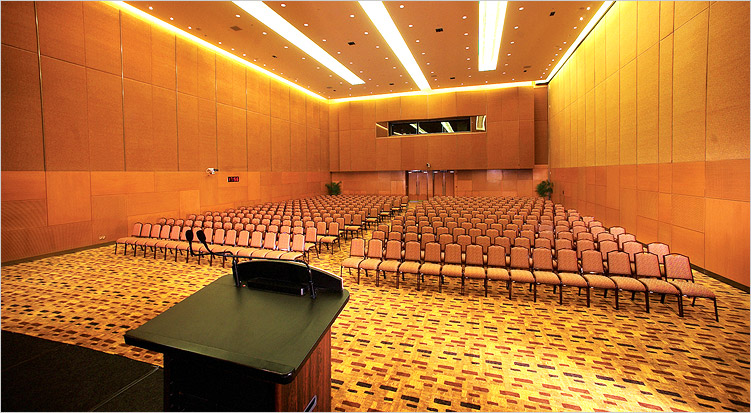
Conference Halls
Conference Halls
The Level 3 Conference Halls consist of three large spaces which can combine to form a hall for 1,800 delegates theatre-style. Each hall is fitted with built-in projection plus audio visual equipment and stage lighting. This is the ideal choice for conference plenary sessions, product launches and private functions independently or combined.


